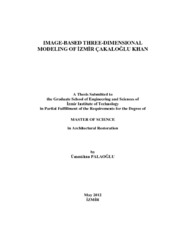Please use this identifier to cite or link to this item:
https://hdl.handle.net/11147/3508Full metadata record
| DC Field | Value | Language |
|---|---|---|
| dc.contributor.advisor | İpekoğlu, Başak | - |
| dc.contributor.author | Palaoğlu, Ümmühan | - |
| dc.date.accessioned | 2014-07-22T13:51:42Z | - |
| dc.date.available | 2014-07-22T13:51:42Z | - |
| dc.date.issued | 2012 | - |
| dc.identifier.uri | http://hdl.handle.net/11147/3508 | - |
| dc.description | Thesis (Master)--Izmir Institute of Technology, Architectural Restoration, Izmir, 2012 | en_US |
| dc.description | Includes bibliographical references (leaves: 80-83) | en_US |
| dc.description | Text in English; Abstract: Turkish and English | en_US |
| dc.description | xiii, 92 leaves | en_US |
| dc.description.abstract | Three-dimensional (3-D) documentation in historic building conservation is important in terms of demonstrating the size, shape, location within the settlement, architectural elements, spatial and volumetric features of the building. Alterations, decay in materials, structural problems and damages can be monitored and updated in image-based three-dimensional models of historic buildings. The focus of this thesis is on the image-based three-dimensional modeling of Çakaloğlu Khan, one of the urban Ottoman Khans in İzmir dating from the 19th century. Çakaloğlu Khan is located in the historic Kemeraltı commercial district, to the southwest of Kızlarağası Khan close to İzmir harbor. The building distinguishes itself from other urban Ottoman Khans by its location, its middle passage plan type, its mass made up of spaces of various heights and original architectural elements. The model utilized two-dimensional documentation drawings of the building consisting of plan, elevation, sections and digital photos. Primarily, the photos were edited using the softwares Zoner Photo Studio 10, Adobe Photoshop Elements 7.0 and Inkscape, following which a solid model of the Khan was built and the photos were attached to the model surface. This model was then transferred to Google Earth, and its location on the earth was determined by entering its x, y and z coordinates. This study enabled access and sharing of the three-dimensional image of the building through satellite. The exterior mass and original architectural elements of the building were documented by using low cost digital technology in threedimensions based on images. The prepared model not only enabled to holistically perceive a building hitherto hidden among densly located buildings, but also created data to discuss numerous alternatives for its conservation decisions. | en_US |
| dc.language.iso | en | en_US |
| dc.publisher | Izmir Institute of Technology | en_US |
| dc.rights | info:eu-repo/semantics/openAccess | en_US |
| dc.subject.lcsh | Three-dimensional imaging | en |
| dc.subject.lcsh | Photogrammetry | en |
| dc.subject.lcsh | Historic buildings | en |
| dc.title | Image-Based Three-Dimensional Modeling of Izmir Çakaloğlu Khan | en_US |
| dc.type | Master Thesis | en_US |
| dc.institutionauthor | Palaoğlu, Ümmühan | - |
| dc.department | Thesis (Master)--İzmir Institute of Technology, Conservation and Restoration of Cultural Heritage | en_US |
| dc.relation.publicationcategory | Tez | en_US |
| dc.identifier.wosquality | N/A | - |
| dc.identifier.scopusquality | N/A | - |
| item.openairecristype | http://purl.org/coar/resource_type/c_18cf | - |
| item.cerifentitytype | Publications | - |
| item.fulltext | With Fulltext | - |
| item.languageiso639-1 | en | - |
| item.grantfulltext | open | - |
| item.openairetype | Master Thesis | - |
| Appears in Collections: | Master Degree / Yüksek Lisans Tezleri | |
Files in This Item:
| File | Description | Size | Format | |
|---|---|---|---|---|
| T001052.pdf | MasterThesis | 12.5 MB | Adobe PDF |  View/Open |
CORE Recommender
Page view(s)
250
checked on May 5, 2025
Download(s)
180
checked on May 5, 2025
Google ScholarTM
Check
Items in GCRIS Repository are protected by copyright, with all rights reserved, unless otherwise indicated.