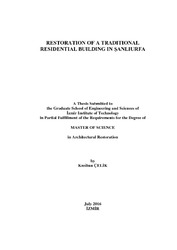Please use this identifier to cite or link to this item:
https://hdl.handle.net/11147/2836Full metadata record
| DC Field | Value | Language |
|---|---|---|
| dc.contributor.advisor | İpekoğlu, Başak | en_US |
| dc.contributor.author | Çelik, Keziban | - |
| dc.date.accessioned | 2017-01-23T12:51:41Z | |
| dc.date.available | 2017-01-23T12:51:41Z | |
| dc.date.issued | 2016-07 | |
| dc.identifier.citation | Çelik, K. (2016). Restoration of a traditional residential building in Şanlıurfa. Unpublished master's thesis, İzmir Institute of Technology, İzmir, Turkey | en_US |
| dc.identifier.uri | http://hdl.handle.net/11147/2836 | |
| dc.description | Thesis (Master)--Izmir Institute of Technology, Architectural Restoration, Izmir, 2016 | en_US |
| dc.description | Includes bibliographical references (leaves: 123-126) | en_US |
| dc.description | Text in English; Abstract: Turkish and English | en_US |
| dc.description | xiv, 193 leaves | en_US |
| dc.description.abstract | The traditional residential architecture in Şanlıurfa has survived to present in Southeastern Anatolia. Traditional Şanlıurfa houses conserve original design characteristics with specialized spaces around an inner courtyard. The traditional house, dated 1877, located in historical neighborhood in Şanlıurfa was selected as thesis subject, considering its original characteristics to be preserved and its problems to determine conservation decisions. The building was originally arranged as haremlik and selamlık sections. However, in selamlık section, new residential building was constructed. The aim of this thesis was to document haremlik section that has survived until today, analyze architectural and structural characteristics, identify the problems and develop conservation proposals. The method of the study was field survey, documentation, analysis and historical research. The building has spaces authentic to traditional Şanlıurfa houses such as rooms, iwan, stone balcony, traditional kitchen, cellar and camel barn. The house is two storey on south and one storey on north and east. The building has environmental, traditional, historical, architectural and documentary values, however, its structural and morphological problems need interventions. Collapsed vault section on the first floor, missing architectural elements and inharmonious additions are problems of the building. In scope of interventions, continuation of its residential use is suggested, the separated old selamlık section was excluded from the intervention decisions. Structural and morphological intervention decisions were developed to conserve and rehabilitate the original characteristics of the building. With this approach, reconstruction of the collapsed vault sections in the original form with similar material, renewal of joineries and arrangement of spaces in accordance with contemporary use are proposed. | en_US |
| dc.description.abstract | Şanlıurfa (tarihi adıyla Urfa)’da bulunan geleneksel taş konut mimarisi Güneydoğu Anadolu’da günümüze kadar gelmiştir. Geleneksel Şanlıurfa evleri iç avlu etrafında düzenlenmiş özelleşmiş mekanları ile oluşturulan özgün tasarım özelliklerini korumaktadır. Şanlıurfa tarihi konut dokusu içinde yer alan 1877 tarihli geleneksel konut, korunması gereken özgün özellikleri ve günümüzdeki problemleri dikkate alınarak koruma kararlarını belirlemek için tez konusu olarak seçilmiştir. Yapı özgün düzeninde haremlik ve selamlık bölümlerinden oluşur. Ancak, günümüzde selamlık bölümünde geleneksel konut dokusu ile uyumsuz yeni bir konut inşa edilmiştir. Bu tezin amacı yapının günümüze kadar gelen haremlik bölümünü belgelenmek, mimari ve yapısal özelliklerini incelemek, sorunlarını belirlemek ve koruma önerileri geliştirmektir. Çalışmanın yöntemi arazi çalışması, belgeleme, analiz ve tarihi araştırmadır. Yapının Şanlıurfa evlerine özgü odalar, gezenek, eyvan, tandırlık, zerzembe ve develik gibi mekanları, merkezi bir avlu etrafında düzenlenmiştir. Yapı güneyde iki katlı, kuzey ve doğuda tek katlıdır. Eyvan süslemeli sivri kemeri ile güney avlu cephesinin karakteristik elemanıdır. Yapı çevresel, geleneksel, tarihi, mimari ve belgesel değerlere sahiptir, ancak yapısal ve biçimsel sorunları müdahale gerektirmektedir. Birinci katta, güneybatıdaki odanın yıkılmış tonozu, kayıp mimari elemanlar ve uyumsuz ekler yapının sorunlarıdır. Müdahaleler kapsamında yapının konut kullanımının devam etmesi önerilmiş, bölünme ile farklı bir mülkiyete geçen kısım müdahale kararları dışında tutulmuştur. Yapının özgün niteliklerinin korunmasına ve iyileştirilmesine yönelik yapısal ve biçimsel müdahale kararları geliştirilmiştir. Bu yaklaşımla yıkık tonoz bölümlerinin özgün biçimde yeniden yapılması, kapı ve pencere doğramalarının yenilenmesi ve mekanların günümüz kullanımlara uygun düzenlenmesi önerilmiştir. | en_US |
| dc.language.iso | en | en_US |
| dc.publisher | Izmir Institute of Technology | en_US |
| dc.rights | info:eu-repo/semantics/openAccess | en_US |
| dc.subject | Southeastern Anatolia | en_US |
| dc.subject | Şanlıurfa houses | en_US |
| dc.subject | Traditional house architecture | en_US |
| dc.subject | Restoration | en_US |
| dc.title | Restoration of a traditional residential building in Şanlıurfa | en_US |
| dc.title.alternative | Şanlıurfa'da geleneksel bir konut yapısının restorasyonu | en_US |
| dc.type | Master Thesis | en_US |
| dc.authorid | TR121034 | en_US |
| dc.institutionauthor | Çelik, Keziban | - |
| dc.department | Thesis (Master)--İzmir Institute of Technology, Conservation and Restoration of Cultural Heritage | en_US |
| dc.relation.publicationcategory | Tez | en_US |
| item.fulltext | With Fulltext | - |
| item.grantfulltext | open | - |
| item.languageiso639-1 | en | - |
| item.openairecristype | http://purl.org/coar/resource_type/c_18cf | - |
| item.cerifentitytype | Publications | - |
| item.openairetype | Master Thesis | - |
| Appears in Collections: | Master Degree / Yüksek Lisans Tezleri | |
Files in This Item:
| File | Description | Size | Format | |
|---|---|---|---|---|
| T001470.pdf | MasterThesis | 81.55 MB | Adobe PDF |  View/Open |
CORE Recommender
Page view(s)
188
checked on Nov 18, 2024
Download(s)
88
checked on Nov 18, 2024
Google ScholarTM
Check
Items in GCRIS Repository are protected by copyright, with all rights reserved, unless otherwise indicated.