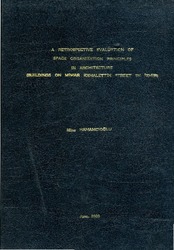Please use this identifier to cite or link to this item:
https://hdl.handle.net/11147/2884| Title: | A Retrospective Evaluation of Space Organization Principles in Architecture (building on Mimar Kemalettin Street in Izmir) | Authors: | Turan, Mine | Advisors: | Eyüce, Ahmet | Publisher: | Izmir Institute of Technology | Abstract: | The fundamental idea aimed in this study is to invoke some architectural ways of handling the space organization problems in historic urban sites subjected to unhealthy transformations. The dominant function may be kept as constant through out ages in a specific region, but still it is certain that architectural end products pertaining to different periods will most probably reflect the modifications in spatial decisions appropriate to their own social, cultural and economical context. It has been thought that if a method of morphological evaluation is developed to decipher the spatial qualities of the present buildings belonging to different periods, it will then be possible to derive significant spatial values to be taken into consideration in succeeding design decisions. This will result in a poly-phasal urban morphology with heterogeneous spatial qualities, instead of an enormous complexity stemming from inappropriate conversions. It is thought that the present situation of the built environment in izmir is mostly recalled with its negative aspects. Renewals and bad restorations had resulted in the loss of so far established identity on MK Street, and a better one has not been formed. Nevertheless, it has preserved the architectural characteristics that make it a transitional zone between the totally preserved historical commercial district Kemeraltl and the totally burned down and renewed Alsancak. It has buildings representing the commercial activities experienced in Traditional Ottoman, Westernization, Early Republican, Modern and Post-Modern periods in this historical commercial region of izmir.Within this frame, in each chapter of the thesis the following points have been put forth for discussion. The introduction presents the arguments of the thesis with respect to the architectural developments in the country and izmir. The aims and content are clearly stated, where as the points that will be kept out of the discussion ground are pointed out as well. This means the denotative meanings of space are chosen to be discussed instead of the connotative ones. The problem is, then, defined in terms of hypothesis. Following this, the methodology suggested for deciphering the general architectural characteristics and space organization principles of buildings has been presented. The first step of the method, therefore, involves the establishment of an architectural database necessary for further discussions and the second one proposes a morphological evaluation system for the analysis of the spatial systems of each building. The way of handling the written and illustrative results arrived at the end of the analysis is to compare them with each other to clearly state the dominant and peculiar spatial themes in text format. Finally, the buildings themselves as the primary sources of this study, together with the archive documents, old maps and photographs, travelogues, evaluations of previous researchers on history of izrnir and the architectural practice in the city, and previous studies dealing with space evaluation methods are criticized.Chapter 2 auns to get acquainted with the problems of the thesis by understanding the correlation between the social and economical developments, and also the architectural developments in izrnir through out the ages. The architectural reflections of this historical evolution have been identified on the continuously transformed commercial district of Mimar Kemalettin Street. This resume of the historical and architectural developments in the study area with respect to those within the city whole has provided a ground for the following spatial evaluations of buildings within the limits of their two constants - location and function.Chapter 3 evaluates the buildings and built form on Mimar Kemalettin Street as representatives of different architectural trends. The information pertaining to tectonics provided in the identification and design sheets, and the spatial characteristics analyzed in the system tables have been evaluated in this chapter. It is understood that there are representatives of five major architectural trends: Traditional Ottoman, Late Ottoman under the Influence of Westernization, Early Republican, Modem and Post-Modem. Comparison among different sets of buildings possessing similar function and location specifications, but created according to different architectural traditions and generally in different periods have been put forth in order to clarify the characteristics of a certain group within the set. In the conclusion, space organization principles belonging to buildings of various architectural periods and the built form in the transformed urban fabric of MK Street deciphered through out the study have been interpreted. The primary hypothesis of the thesis that each architectural trend on MK Street has its own space organization principles, but there is also a general evolution of the commercial space systems has been proved via the proposed method. The proposed method has been efficient in establishing an architectural database related with the seventy-three buildings studied. Consequently, spatial systems of each period have been delineated. Then, related analysis and evaluation results have been put forward, and compared with each other. This way of differentiating significant spatial values developed in every period will surely illuminate the decisions to be taken under the pressure of virtual transformations. | Description: | Thesis (Doktoral)-İzmir Institute of Technology, Architecture, İzmir, 2000 Includes bibliographical references (leaves: 182-190) Text in English; Abstract: Turkish and English 190 leaves |
URI: | http://hdl.handle.net/11147/2884 |
| Appears in Collections: | Phd Degree / Doktora Sürdürülebilir Yeşil Kampüs Koleksiyonu / Sustainable Green Campus Collection |
Files in This Item:
| File | Description | Size | Format | |
|---|---|---|---|---|
| T000115.pdf | DoctoralThesis | 210.71 MB | Adobe PDF |  View/Open |
CORE Recommender
Page view(s)
34,454
checked on Apr 21, 2025
Download(s)
398
checked on Apr 21, 2025
Google ScholarTM
Check
Items in GCRIS Repository are protected by copyright, with all rights reserved, unless otherwise indicated.